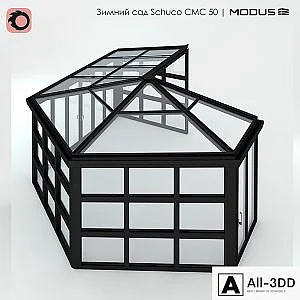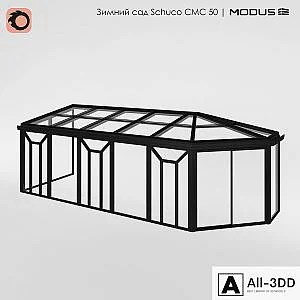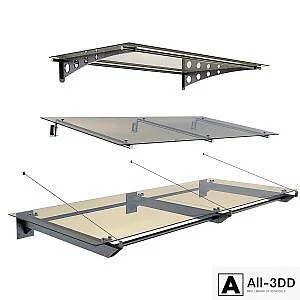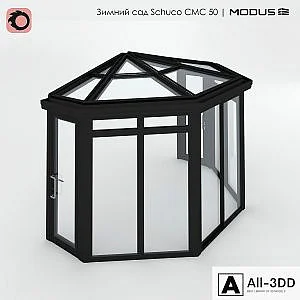Winter garden (№ 6) CMC 50 MODUS. Typical scheme №6 conservatory located on an external corner of a building. The bevel angle of the glass extensions are embedded insulated sliding doors ASS 70.HI MODUS. The slope of the roof perimeter – single-slope, it is possible to embed opening elements – for roof windows AWS 57 RO MODUS, for removing moisture and condensation inside the winter garden. Made with an aluminum profile system solutions Schuco CMC 50, specially designed for the "warm" winter gardens. Adjacent to the front of the house. The sides of the winter garden – a blind glazing. Purpose: Can be used as a warm vestibule, the peripheral space, glass gallery, or significantly expand an existing area of a room. This winter garden will go perfectly with the buildings in different styles, as well as the garden can repeat the contour of the facade of the existing building. Manufacturer Website Schuco aluminum systems, winter garden page template for №6: https://modushome.com/zimnij-sad-shema6.html — Overall dimensions: B = 9400 mm, L = 9470 mm, H = 2600 mm: 3200 mm — Polygons: 4573 — archival 2014 + 2011 MAX (Corona only) + FBX.
Winter garden (№ 6) CMC 50 MODUS. At the outer corner of the building with a bevel
0,00 $
Platform: 3dsMax 2011 + fbx
Render: Corona
Size: 0 MB
Colors: Black
Style: Modern
Materials: Glass, Plastic
Only logged in customers who have purchased this product may leave a review.








Reviews
There are no reviews yet.